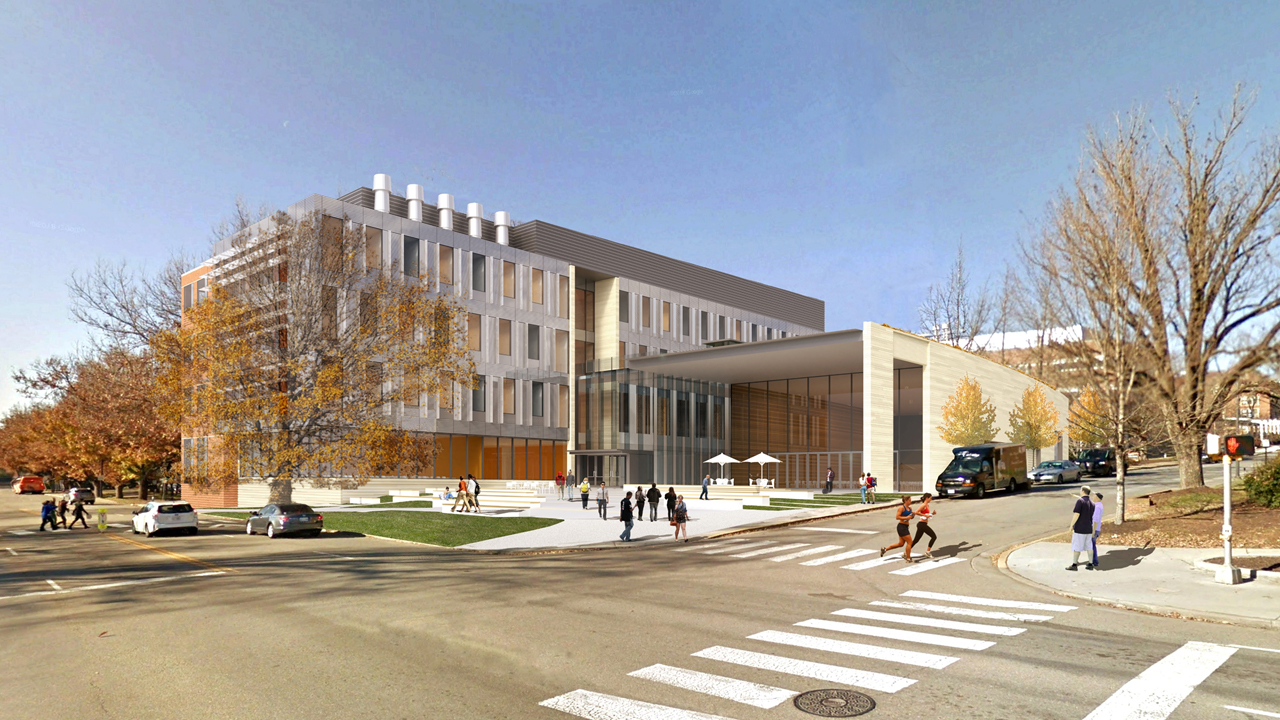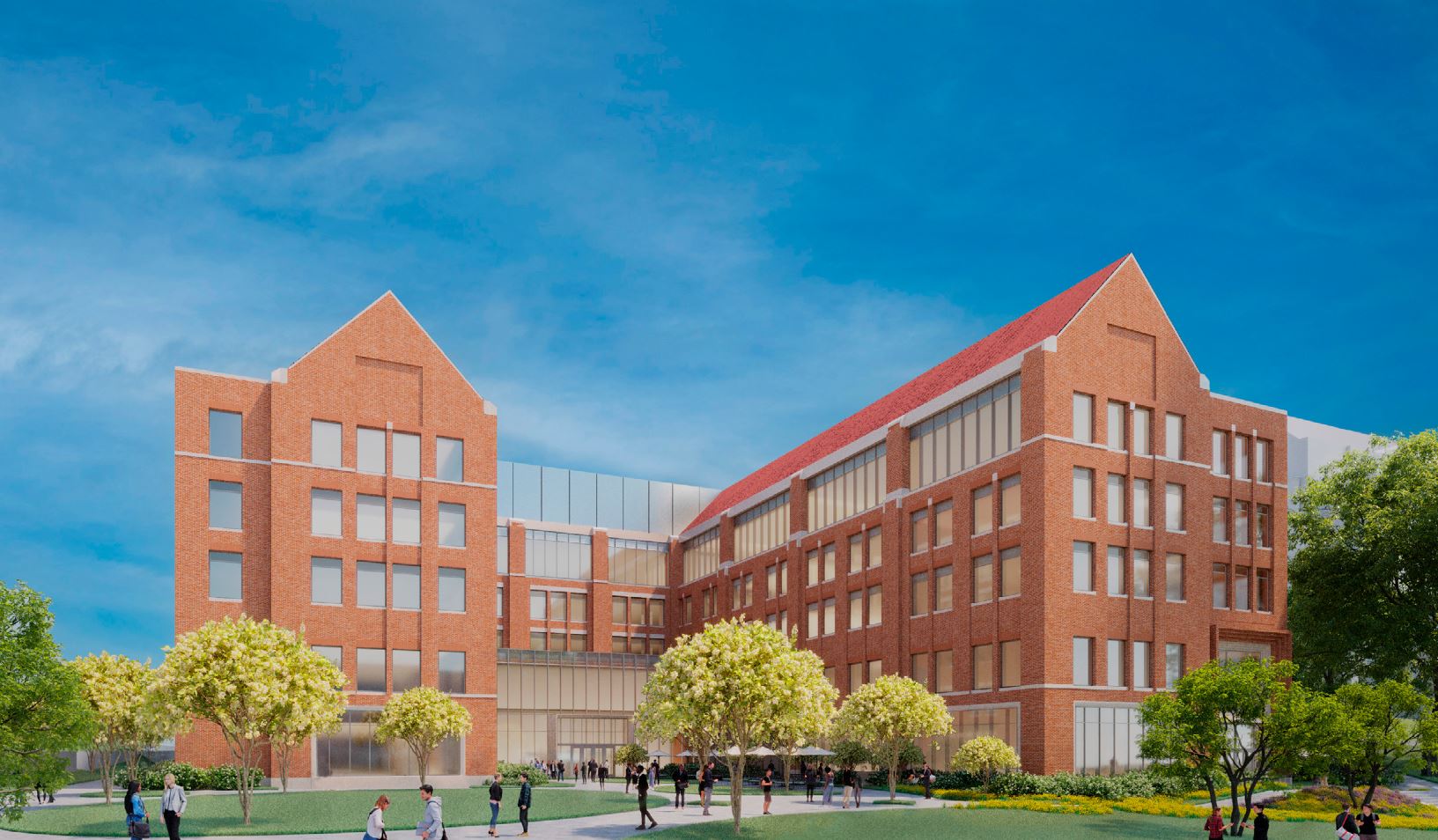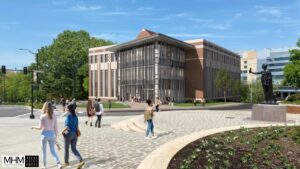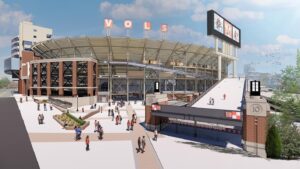The Agriculture & Natural Resources Building

The ANRB will be a newly constructed research facility totaling approximately 157,000 gross square feet over four stories. This edifice will house teaching laboratories, research and public service labs, offices and new classrooms for the UT Institute of Agriculture (UTIA).
Click here to view the live construction cameras.
Haslam College of Business Expansion

The University of Tennessee, Knoxville, began clearing ground in fall 2023 for a new business building. The 300,000 square foot structure comes on the heels of nearly a decade of exponential growth in the business student population. This project requires the demolition of Dunford, Greve, and Henson Halls and can impact the surrounding area.
Click here to learn more about the future of Haslam College of Business.
Croley Nursing Building

The $85 million, 117,000-square-foot building will have four stories and feature several unique elements including:
- Four enhanced simulation spaces: a physical assessment lab, a lab that focuses on improving psychological and motor skills, a high-fidelity acute care area that mimics hospital care, and a high-fidelity primary care area that mimics a primary care office;
- A pre-function space that will open onto Peyton Manning Pass;
- A state-of-the-art wet laboratory that will accommodate the college’s microbiome scientists as well as collaborators from other disciplines;
- A student commons space with a fresh food dining option, providing a space to refuel and build social ties; and
- Flexible instructional spaces that allow adjustment with pedagogy and increasing enrollment.
For more, click here.
Neyland Stadium Improvements

Fall 2024
- Full stadium-wide Wi-Fi connectivity
- Stadium kitchen, commissary and loading dock
- New southeast elevators vertically connecting all concourses
- New Gate 4 entry plaza
- Brick cladding around in-bowl vomitories (phase 2)
- Renovations and upgrades complete for all stadium skyboxes (see updated renderings below)
- Initial construction for the westside Founders Suites New restrooms and concessions on north concourse two
For more, click here.